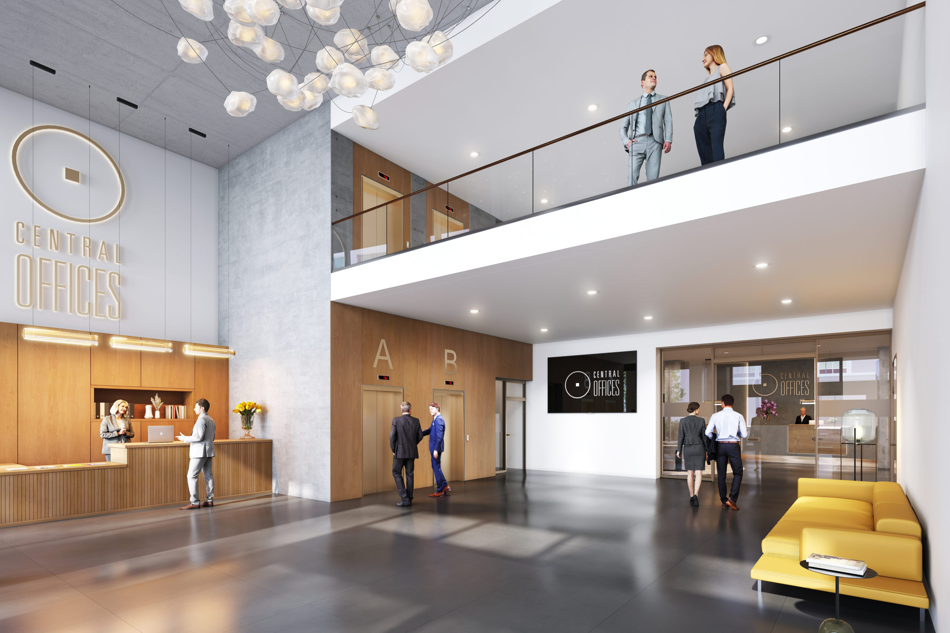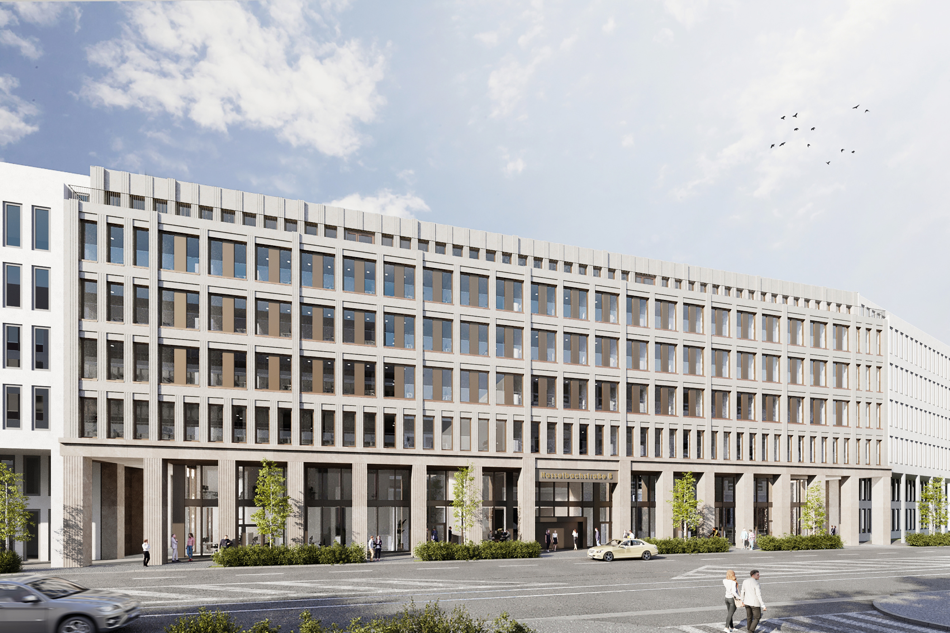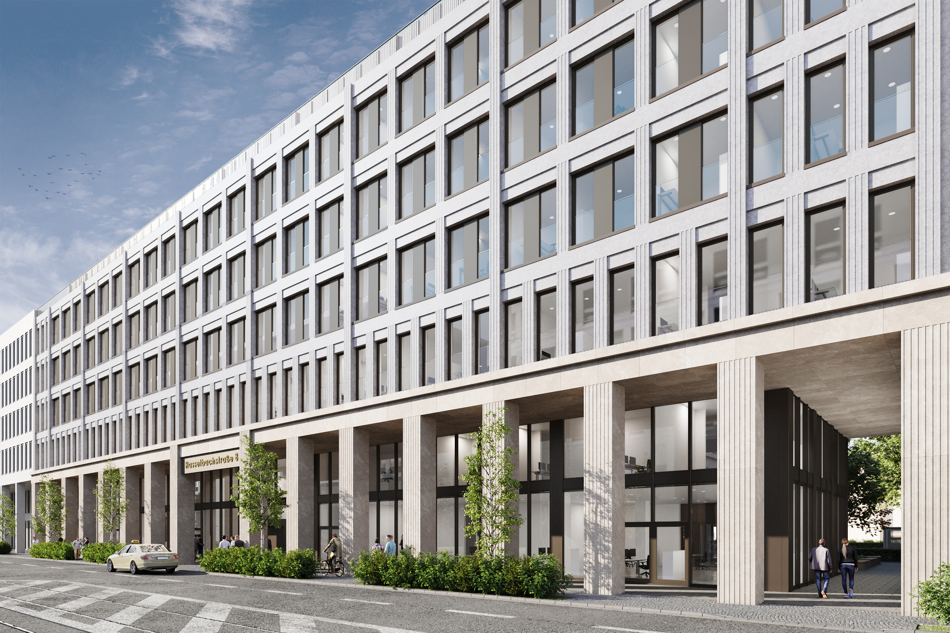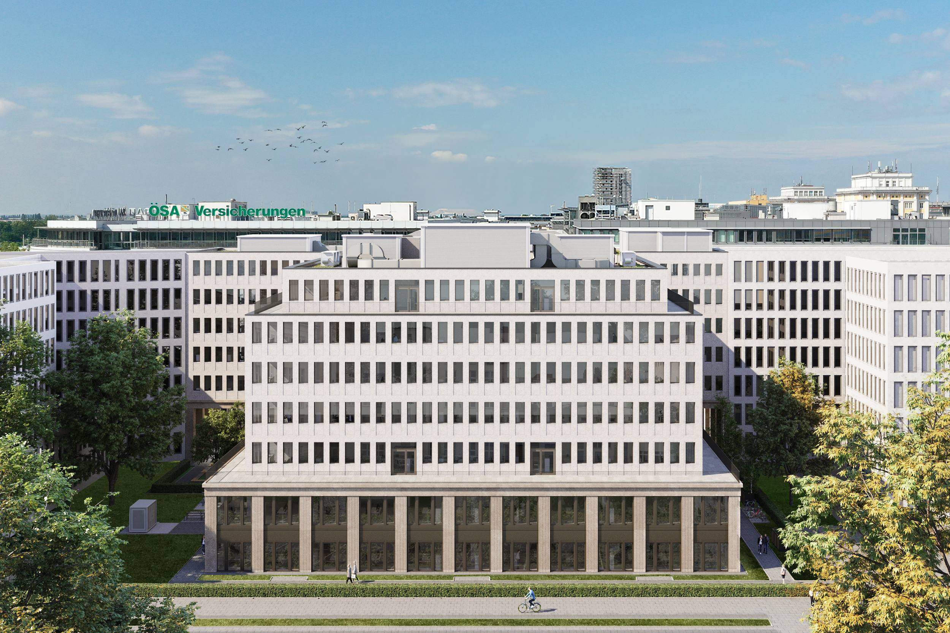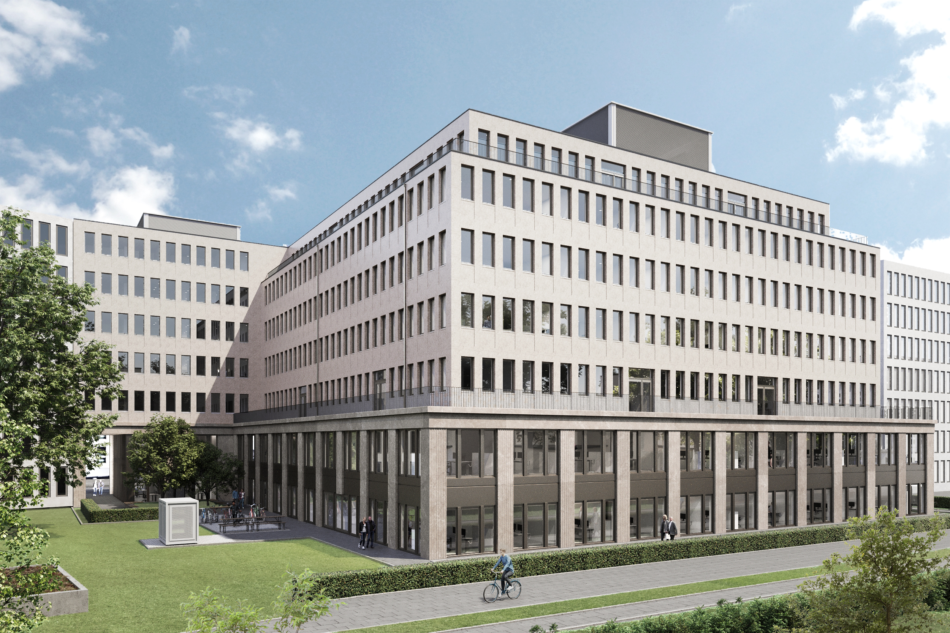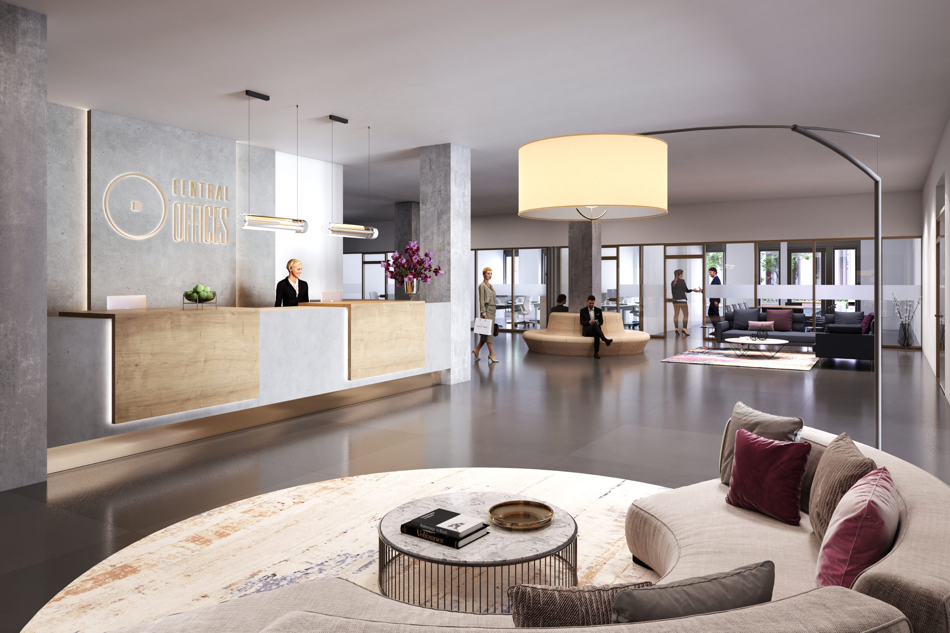| Commercial space: |
approx. 14,766 m² on the ground floor |
| Office space: |
from 100 m² to 400 m² on the 1st floor to 5th floor.
Individual adaptation of the spaces to the space requirements possible.
Renting several office units or floors possible. |
| Liable to turnover tax: |
Yes |
| Commission: |
Free of commission |
| Furnishing: |
by tenant
Standard ELT equipment without network cabling and server structure within the leased space by the landlord
Supply and waste water connections for kitchenettes (without fixtures) by the landlord |

